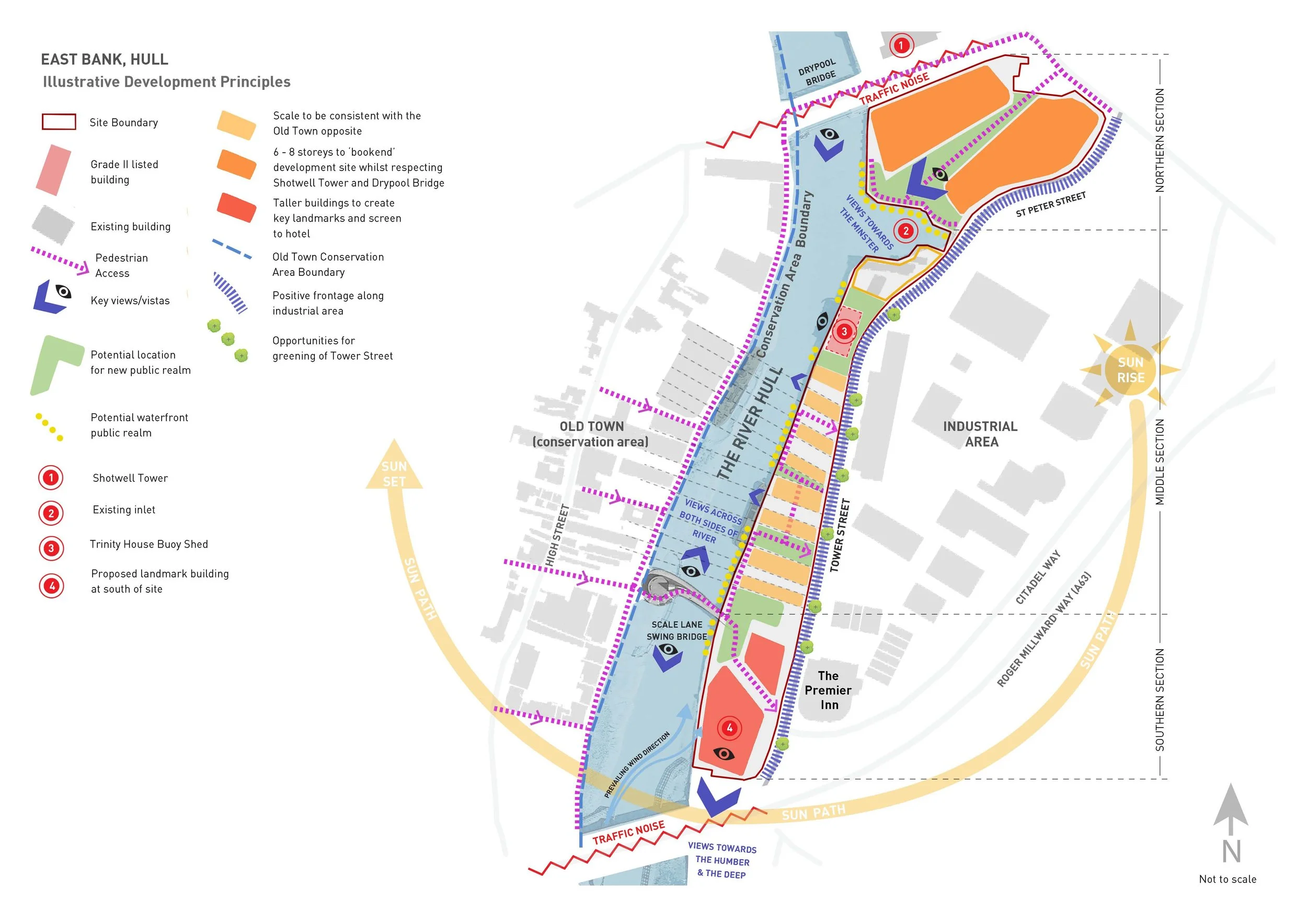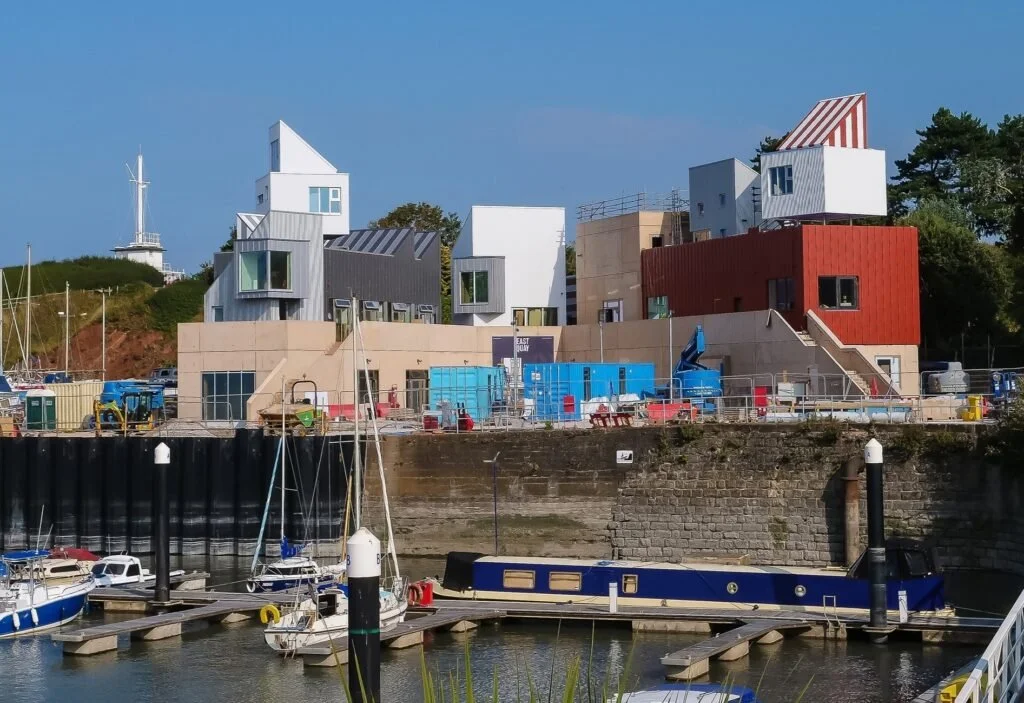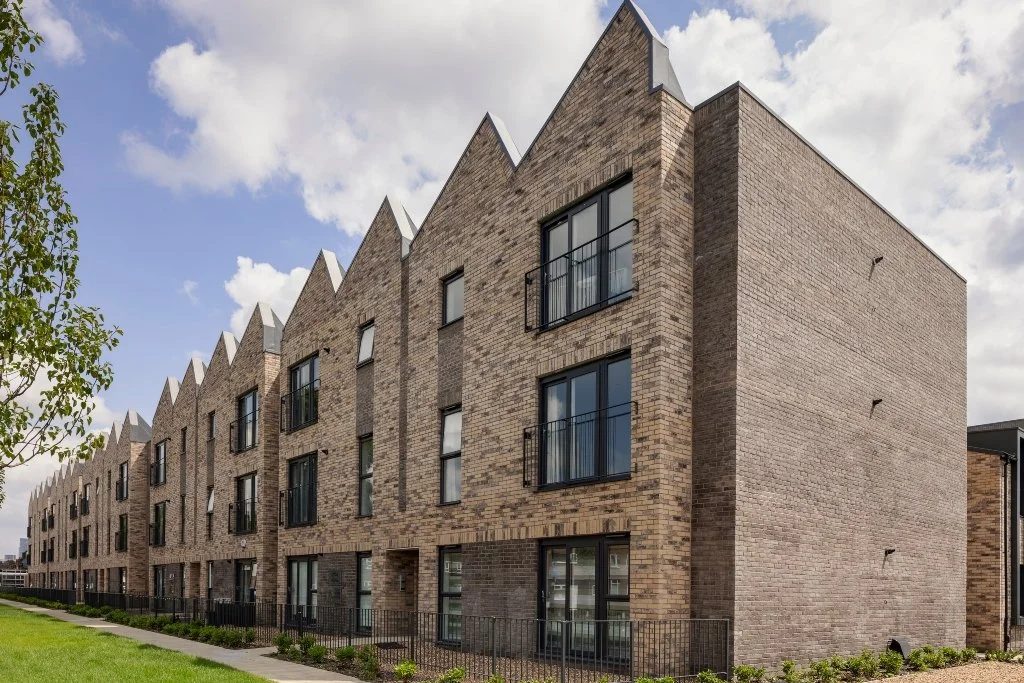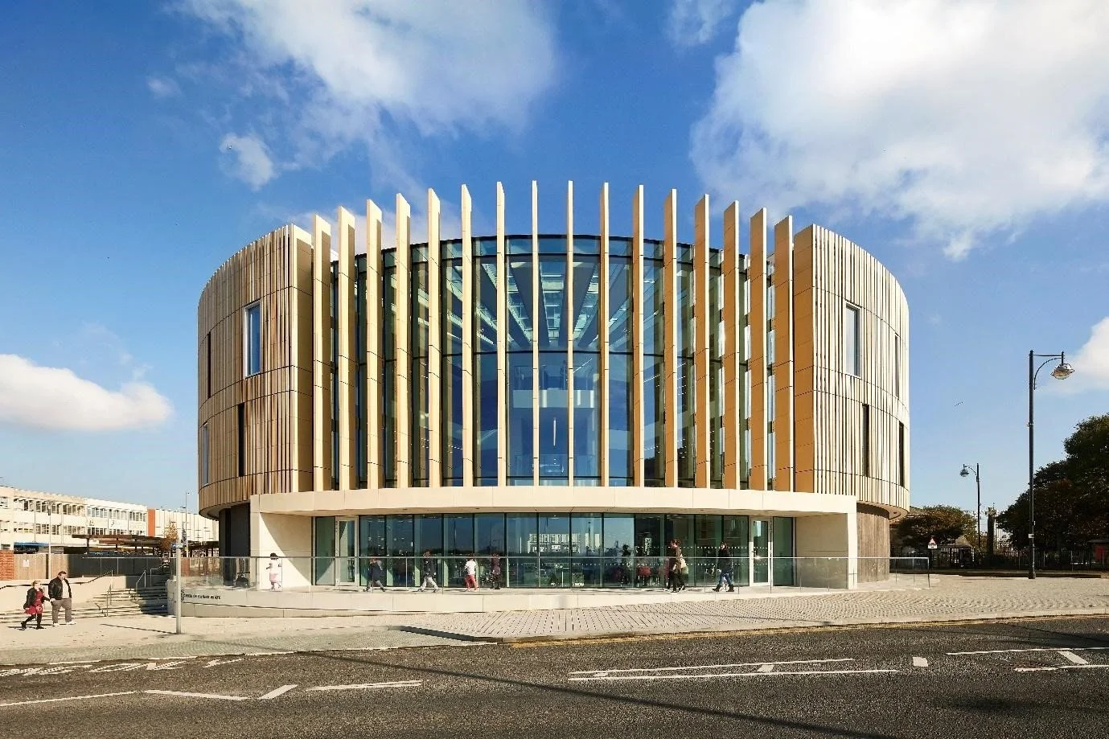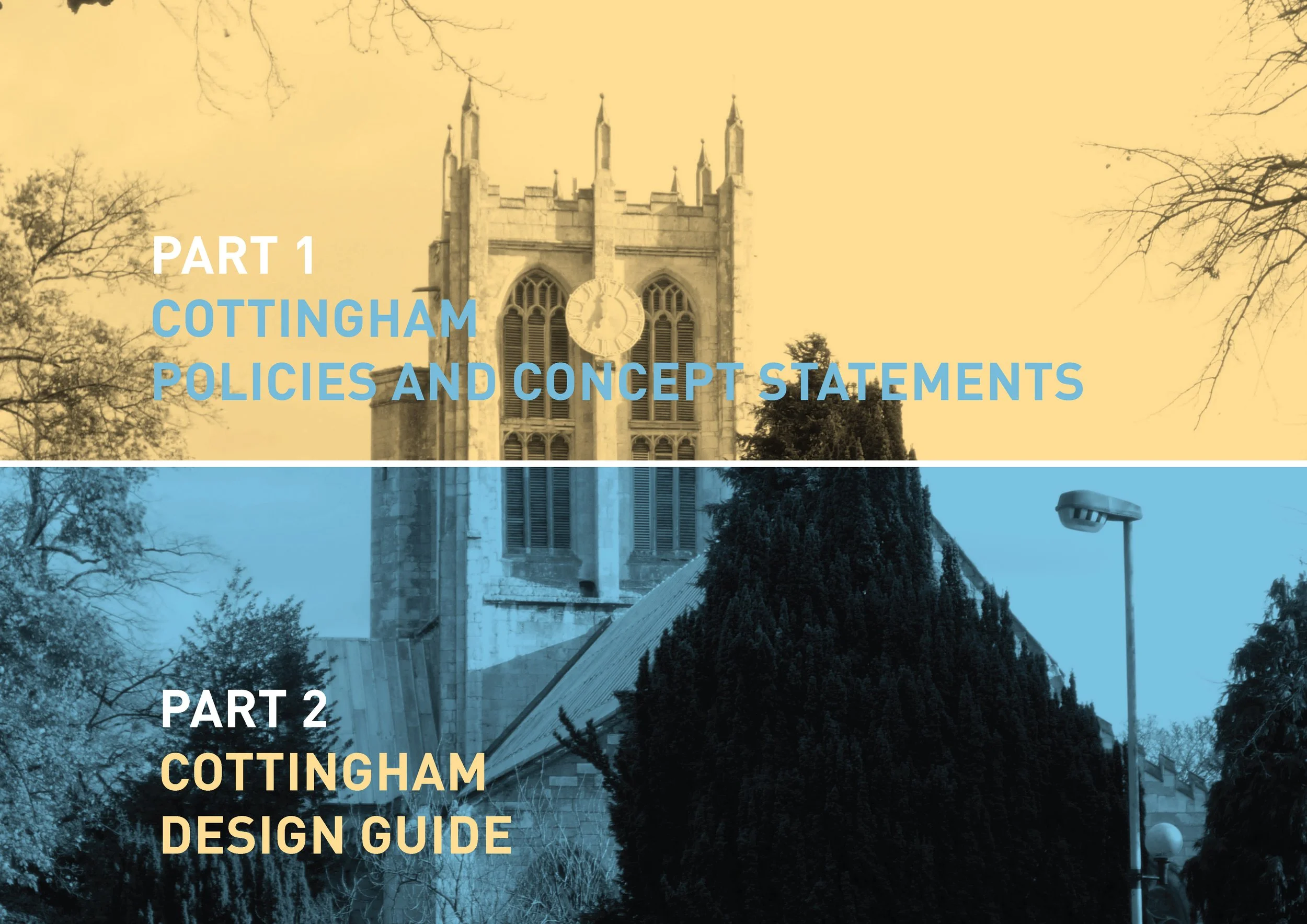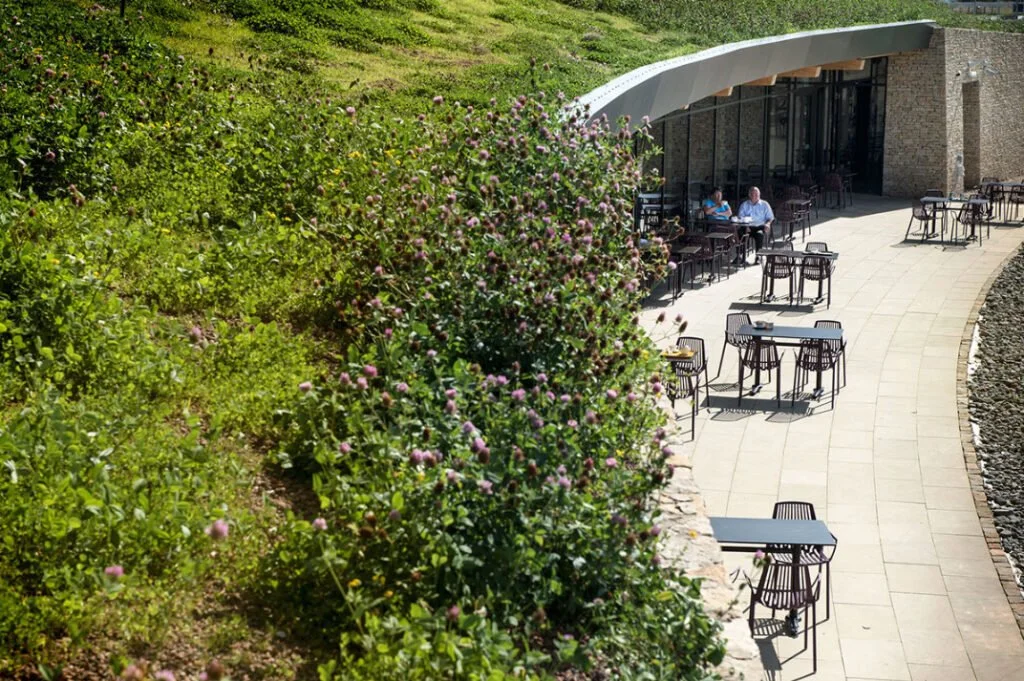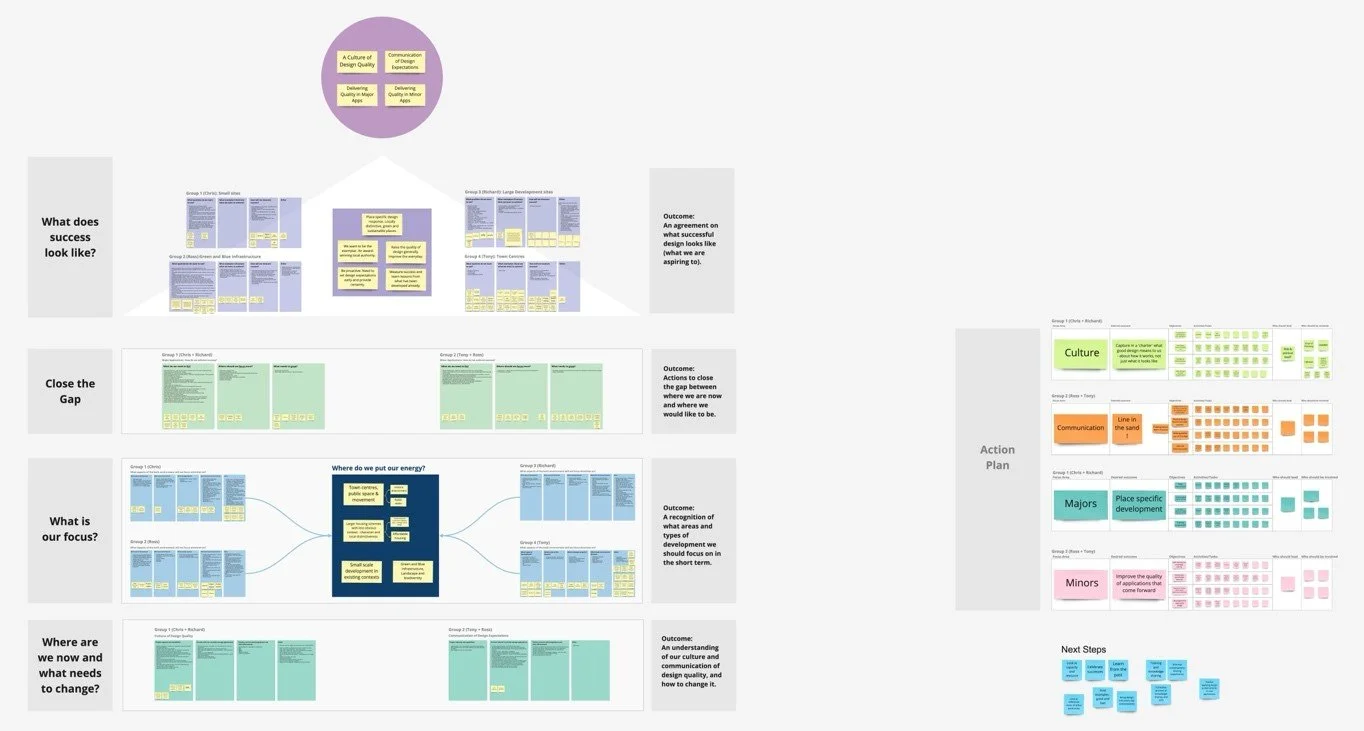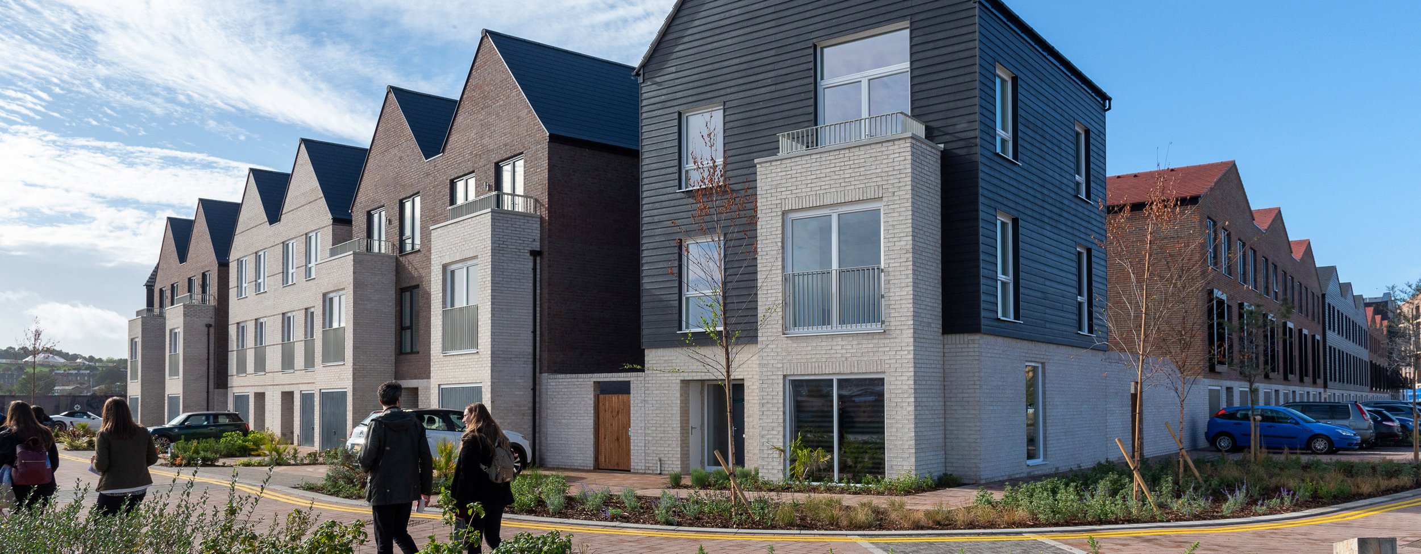
Case Studies
Design Network members have supported local authorities, developers, communities, and design teams on thousands of schemes throughout England.
Here is a selection of case studies highlighting the variety of ways in which the Design Network can provide support to you and your project.
Development brief - East Bank, Hull - Hull City Council
Design Yorkshire supported Hull City Council in the production of a development brief for a key city centre site. The purpose of this is to provide multiple developers with guidance for how the site as a whole, and each individual plot, might come forward, taking into consideration the character of the Old Town Conservation Area and Scale Lane Bridge. The session was a full-day interactive workshop, with a site visit and visioning session with planning and urban design officers.
“Design Review has proved to be an excellent sounding board at critical stages within the development of several of the city’s major schemes. In our experience Design Review is an entirely constructive process bringing fresh perspectives, impetus and consensus around design approaches. At its heart is the idea of collaboration which is an essential quality of any successful design process.”
Rob Beardsworth, Urban Design
Hull City Council
East Quay Watchet
Design Review helped the planning committee understand what was a highly unusual scheme, and helped it gain approval on a prominent site.
The site of 0.11 ha is triangular, facing the marina and backing on to a railway. The site is within the Watchet Conservation Area and is prominent, seen from the town centre and esplanade.
East Quay Development is a ground-breaking scheme to bring the quayside back to life while complementing current marina activities. Onion Collective, a social enterprise based in Watchet that works with communities and organisations to help them with development projects, sought a scheme to serve the whole town. It saw an opportunity to re-enfranchise the community to make its own decisions about the use of the site. The proposals evolved from many months of community consultation.
Planning permission was granted in 2018 by unanimous support of the West Somerset Council Planning Committee. Subsequently the Government's Coastal Community Fund awarded the scheme £5 million. The local authority agreed a £1.5m loan to cover the remaining match funding required.
The development, it is estimated, will bring £6.7m in additional tourism spend to the area. It will deliver 37 new jobs, safeguard a further 17 and provide 109 indirectly. It bids to be an exemplar for community-led mixed-use regeneration in coastal towns and elsewhere.
“The review from the Review Panel was an incredibly useful way of providing an independent and external assessment of the design of the proposals. The review provided a design framework for the local authority, stakeholders and planning committee to fully understand the scheme, and helped us gain approval for series of buildings that are unusual in this context."
Piers Taylor, Invisible Studio
Novus, Talbot Road, Trafford
The scheme for 83 houses and 47 apartments first came to Places Matter in April 2017 and was for a suburban response to a brownfield site, the former Itron factory. The Panel urged Miller Homes to consider a much higher density and more contemporary typologies, with an urban street pattern. Following a second Design Review it was suggested that to help finalise the details of a much improving scheme the design team might usefully consider answering the question – “what might someone in Holland do?”
David Brackley, Technical Director at Miller Homes, felt that despite some initial frustration with the process the Design Review actually added to the overall development:
“The Design Review process really challenged us to push the boundaries of both design and what we, as a business, were willing to do. The result is a successful, award-winning development which has exceeded our expectations. In addition to the development itself the team also learned a considerable amount in relation to both the design process but also in overcoming the challenges presented by the unique design. Having seen what a success Novus has become we wouldn’t hesitate to undertake a similar project”
The site as consented and developed will have a total of 91 houses 2, 3 and 4 bedrooms, in two and three storey configurations, many with in curtilage under croft parking and 191 apartments, 1 and 2 bedroomed, with ‘Sky Gardens’ and communal green spaces.
Town centre regeneration, South Shields
Design North East supported a diverse range of stakeholder groups on a long-term enabling commission supporting the council in its regeneration of South Shields town centre. This included running workshops to determine the options for regenerating the town centre, coaching members, and reviewing design proposals. This support as a ‘critical friend’ to officers and members has:
challenged officer thinking in the evolution of the masterplan;
developed design awareness in officers and an ability to use design tools/language to better express their design ambitions in negotiations with developers;
assisted in the identification of partnering developers;
enabled Members to better engage in and communicate design issues with the community;
raised Member awareness of the benefits of good contextual design.
Cottingham Neighbourhood Plan and Design Guide, East Riding of Yorkshire
Design Yorkshire (Integreat Plus) supported Cottingham Parish Council in the production of their now adopted Neighbourhood Plan and Design Code. The Plan includes both planning policies and detailed design guidance for development in Cottingham. Workshops were held with local residents to help assess and co-design concept statements and development briefs for 13 allocated development sites.
The Plan was commended at the RTPI Yorkshire Planning Excellence Awards in 2017.
“The Cottingham Neighbourhood Plan is a high quality and comprehensive NP containing an impressive amount of professional input, including a design guide, development principles and it is clear that a significant effort has been expended in consulting with and ensuring participation by local people.
This process has resulted in an outstanding example of Neighbourhood Planning in which the content can be shown to have derived from local needs and aspirations. It should be regarded as a level to which other Neighbourhood Plans should aspire.”
Stephen Wilkinson, Royal Town Planning Institute President
-
A new service area for the M5 motorway, north and south bound, including earthworks, picnic area and outdoor play facilities.
Unusually, this was not to be a standard service station with the expected brands but a partnership between a charity and a family business. Gloucestershire Gateway Trust, a local charity supporting social regeneration, teamed up with Westmorland Limited which had already developed the first family-run motorway services, near Penrith.
Food and produce are from Gloucestershire and its surrounding counties whenever possible. Gloucester Services has supported over 130 local producers within 30 miles of the services and a further 70 within the region.
-
The site was challenging, 25 ha of farmland close to the Cotswolds AONB (Area of Outstanding Natural Beauty). Unsurprisingly, the planning application roused huge concern, with objections from Natural England, the Cotswold Conservation Board, three parish councils and over 2,000 individuals.
-
The scheme came to the Design Review Panel twice. The applicants and their design team were well aware that the (then) forthcoming planning application would be controversial and wanted authoritative backing for the design of the buildings and the landscape design approach of the scheme.
-
The Panel accepted the need for a further service area on this stretch of the M5 and examined the visual impact of the scheme on the surrounding countryside and particularly as seen from the nearby Cotswold escarpment.
Site planning was well analysed, the Panel found, so that parking areas and buildings are where they have least impact: ‘There is considerable screening and in fact some improvement to the landscape – to an extent healing the gash the M5 originally made.’
The Panel concluded that the scheme had been skilfully designed to knit into the landscape and would not be materially harmful in views.
The Panel gave its backing to the buildings proposed, making some relatively minor suggestions, especially about the fuel station.
-
The application was approved, though only just, with councillors on the planning committee voting six to four in favour. Officers had recommended approval. The Panel’s clear support was put before the committee.
Even then opposition continued, and the case went to the High Court, who dismissed all challenges.
Factors that helped the development gain planning permission included the green roof on the main buildings with a seed mix to mimic the natural vegetation of the surrounding landscape; the buildings being bedded into the undulating site with low roofs and an organic form. These characteristics had been commended by the Panel.
Gloucester Services has gone on to be a remarkable success story. It has won a string of design awards, including the RIBA National Award, plus awards for 'Outstanding Contribution to Nature', ‘Destination Innovation’ and ‘Community Benefit’.
Gloucester Services
“Thank you for your thoughtful and enthusiastic response to our architectural proposals for Gloucester Services. The design review process strengthened the integrity of the design and your careful observations aided the whole process by highlighting where the project could be improved. In particular we were struck by the Panel’s understanding of the specific local conditions, which proved critical to the success and viability of the final award-winning project.”
Photo credit: Paul Miller & Glenn Howells Architects
Cheshire West and Cheshire Design Quality Workshops
Design South East, in collaboration with Places Matter hosted two workshops with key council staff and led them on a guided process of investigation and co-creation. Over two half-day sessions, attendees worked together to determine what success would look like, what their current processes are, and most importantly, what they need to do to create a culture of design quality in their area. The workshops culminated in an Action Plan, which was co-created by attendees and written up by Design South East in a short report. Because the Action Plan was created by and for council staff, they are committed to take ownership of it and motivated to see it through.
The Action Plan aims for maximum impact within resource and time limitations. It includes specific actions and targets related to:
Creating a culture of design quality within the council.
Engaging in proactive planning and an effective pre-application service.
Communicating design expectations to applicants.
A programme of ongoing design training for planning officers, delivered by existing council staff.
Making better use of existing design policy and guidance (e.g. Local Plan, National Design Guide and Building for a Healthy Life) before investing in a local design guide or code.
“Just wanted to thank you for the final report and the workshops. They were very well conducted, comprehensive and I think achieved what we initially envisaged.”
Planning Policy Officer, Cheshire West and Chester Council

